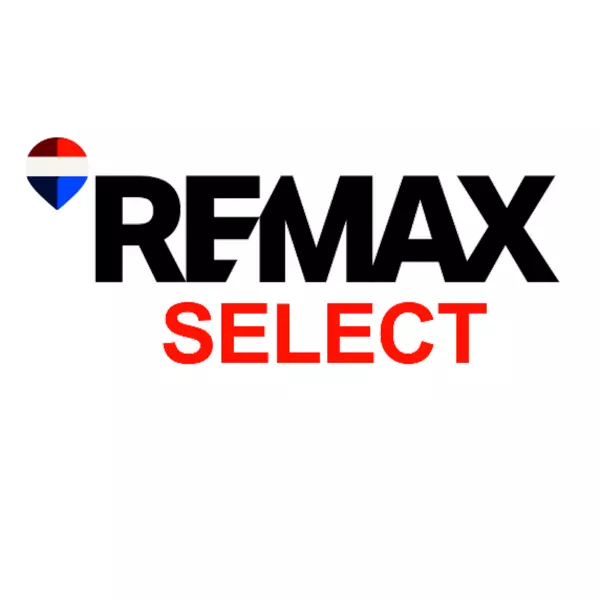Bought with Victor Anthony Brocato • Long & Foster Real Estate, Inc.
$745,000
$775,000
3.9%For more information regarding the value of a property, please contact us for a free consultation.
1378 CARPENTER CT Arnold, MD 21012
4 Beds
3 Baths
2,660 SqFt
Key Details
Sold Price $745,000
Property Type Single Family Home
Sub Type Detached
Listing Status Sold
Purchase Type For Sale
Square Footage 2,660 sqft
Price per Sqft $280
Subdivision Carpenter Woods
MLS Listing ID MDAA2118250
Sold Date 09/15/25
Style Colonial
Bedrooms 4
Full Baths 2
Half Baths 1
HOA Y/N N
Abv Grd Liv Area 2,660
Year Built 2001
Annual Tax Amount $6,866
Tax Year 2024
Lot Size 0.930 Acres
Acres 0.93
Property Sub-Type Detached
Source BRIGHT
Property Description
Large & luxurious Farmhouse-style Colonial with generous-size rooms situated on almost 1 acre of land. House is available immediately, has 9 foot ceilings on the first floor and is larger than it appears. Walk into the spacious 2-story foyer that's 15' long and leads to the Breakfast nook. Kitchen has newer appliances, granite countertops, and ceramic flooring. The conveniently located Laundry room on 1st floor is near the kitchen. Beautiful hardwood flooring in Family Room with fireplace. Most of the bedrooms have double closets for easy storage; primary bedroom has a walk-in closet. Includes an attached two car garage with plenty of additional space for parking and a turn-around. Lots of privacy here but minutes to the main roads and EZ commute to Annap/Balt/Wash, DC. Call LA w/questions.
Location
State MD
County Anne Arundel
Zoning RESIDENTIAL
Rooms
Other Rooms Living Room, Dining Room, Primary Bedroom, Bedroom 4, Kitchen, Family Room, Basement, Laundry, Bathroom 2, Bathroom 3, Primary Bathroom
Basement Full, Unfinished
Interior
Interior Features Bathroom - Soaking Tub, Bathroom - Walk-In Shower, Breakfast Area, Carpet, Ceiling Fan(s), Formal/Separate Dining Room, Floor Plan - Open, Kitchen - Eat-In, Kitchen - Table Space, Primary Bath(s), Upgraded Countertops, Wood Floors
Hot Water Electric
Heating Heat Pump - Electric BackUp
Cooling Heat Pump(s)
Fireplaces Number 1
Equipment Dishwasher, Dryer - Electric, Exhaust Fan, Oven - Self Cleaning, Refrigerator, Stainless Steel Appliances, Range Hood, Stove, Washer, Water Heater
Fireplace Y
Appliance Dishwasher, Dryer - Electric, Exhaust Fan, Oven - Self Cleaning, Refrigerator, Stainless Steel Appliances, Range Hood, Stove, Washer, Water Heater
Heat Source Electric
Laundry Main Floor
Exterior
Parking Features Garage - Front Entry, Garage Door Opener
Garage Spaces 2.0
Water Access N
View Trees/Woods
Accessibility None
Attached Garage 2
Total Parking Spaces 2
Garage Y
Building
Lot Description Backs to Trees, Cul-de-sac
Story 3
Foundation Block
Sewer Private Septic Tank
Water Public
Architectural Style Colonial
Level or Stories 3
Additional Building Above Grade, Below Grade
New Construction N
Schools
Elementary Schools Arnold
Middle Schools Severn River
High Schools Broadneck
School District Anne Arundel County Public Schools
Others
Senior Community No
Tax ID 020300090073717
Ownership Fee Simple
SqFt Source 2660
Acceptable Financing Conventional
Horse Property N
Listing Terms Conventional
Financing Conventional
Special Listing Condition Standard
Read Less
Want to know what your home might be worth? Contact us for a FREE valuation!

Our team is ready to help you sell your home for the highest possible price ASAP







